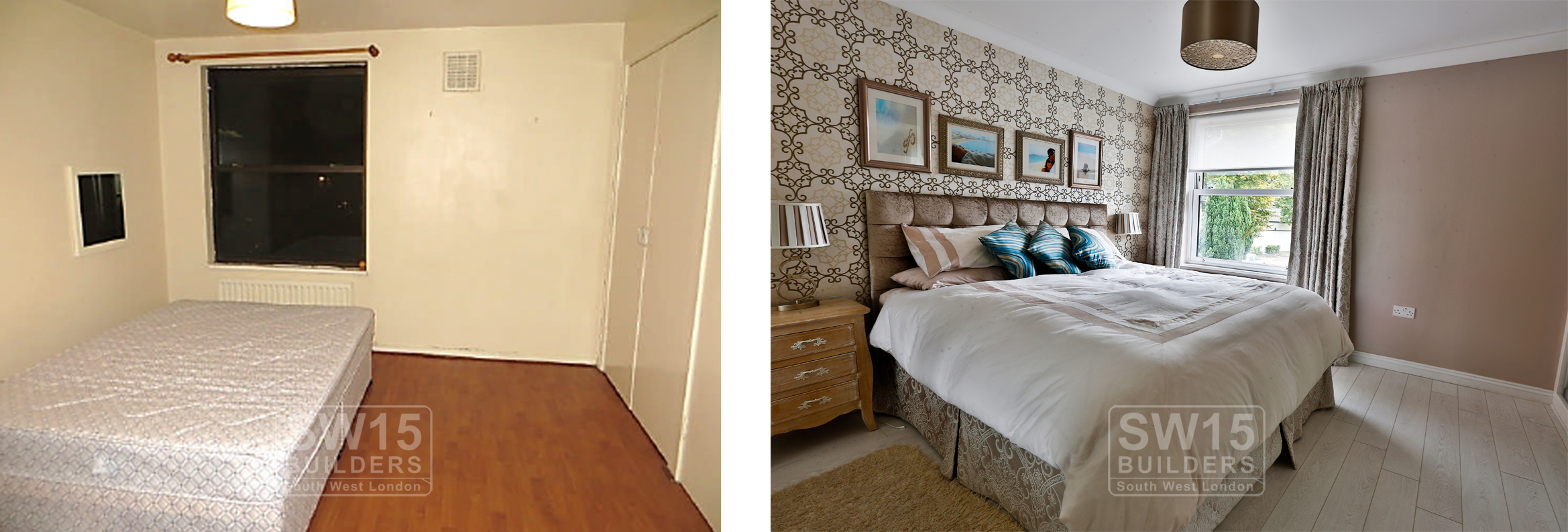








A Dingy, dark and dated house transformed into a large, bright, modern and stylish family home!
Our Client
A family relocating back to the UK and into their home that had been rented in their absence.A career orientated couple wanting to start a family moved from Barcelona back to London and wished to transform their dingy, dark and dated house into a home to raise their children and create happy memories. This project required a complete renovation of their currently rented property.
Our Client’s key needs were...
- Multi-functional, openplan and child friendly
- Optimal concealed storage space throughout
- Loft conversion for additional bedroom/study by converting the loft
- Stylish and functional bedrooms and bathroom
- Kitchen to be smart and modern
Our key challenges were…
- Conservation area
- Clients were abroad throughout the project
- Demanding clients meticulous and very budget conscious
- Modestly sized property with a very big wish list!
- Property was in a strictly controlled conservation area
Time family had a fixed return date
Some of our specialist work…
- Victorian tiling in the hallway and garden path
- Bespoke, wall to wall concealed “yatch style”
- Solid oak doors
- Flooring specially fitted throughout with no joins
- it leaves the question open why it didn’t get done???
- First floor, extended door frame width – this is BAU
- New wiring, plumbing, heating, speakers and network cabling all hidden. – this is BAU
- Build and install fitted bedroom wardrobes and storage cupboards. – this is BAU
Assumptions
- Set and agree start date of work with building control and client
- Work with building inspector to qualify and approve works at each major stage
- Extension bricks to match existing building bricks.
- Follow structural technical design
- Electrics and certifications
- Gas and boiler installation and certification
- Source material for renovation works, including bathroom, Kitchen top and fixtures and fitting.
- Work to be completed by 12 weeks
Achievements
By working closely with the client and building inspector the work was carried out swiftly and approved promptly. This was down to getting information on requirement detailed and agreed in a scope of works for each area with the client.
On structural building work, we aimed at using our judgement and negotiations skills in working practically with building inspectors to get best outcome for the client, especially for ad hoc changes from client and testing of these changes to plan. Our judgement enables us to see want would be possible with building inspectors. All work was completed on time and in under budget, building was certificated successfully.
Please contact the office and ask for the PM for this project directly for further information or advice.
On Interior design, please contact the office for further information or advice.
Challenges
- Curved kitchen units and work top.
- Party wall planning and award.
- New ground and 1st floor staircases – this is BAU
- Sourcing products for client to choose from – this is BAU
Example project completed: Project 23 – Putney
Before and after bedroom
Before and after bathroom
Before and after landing and stairs
Before and after hall and staircase
Before and after open plan kitchen




